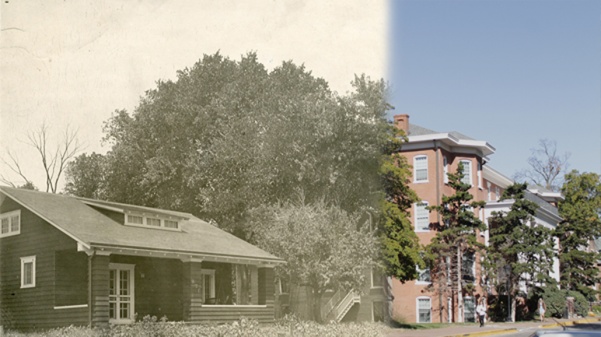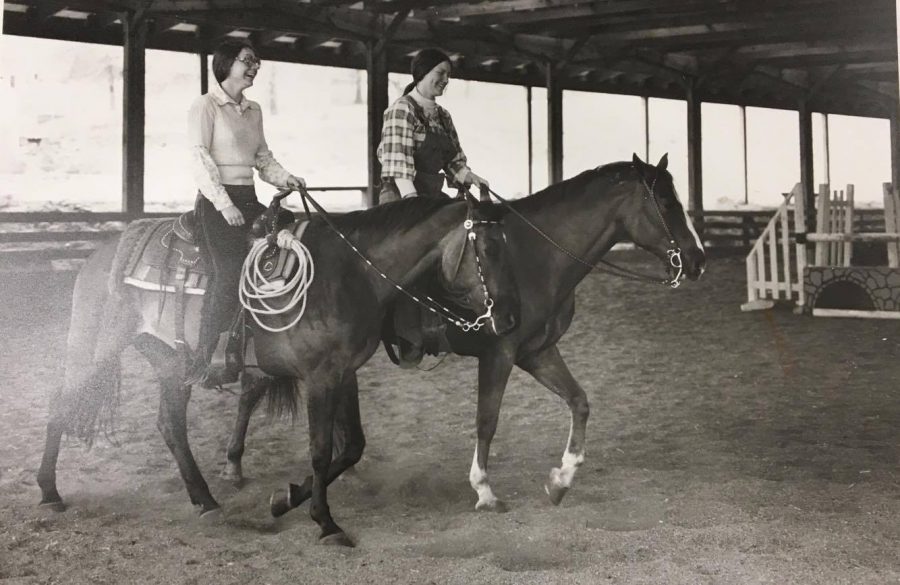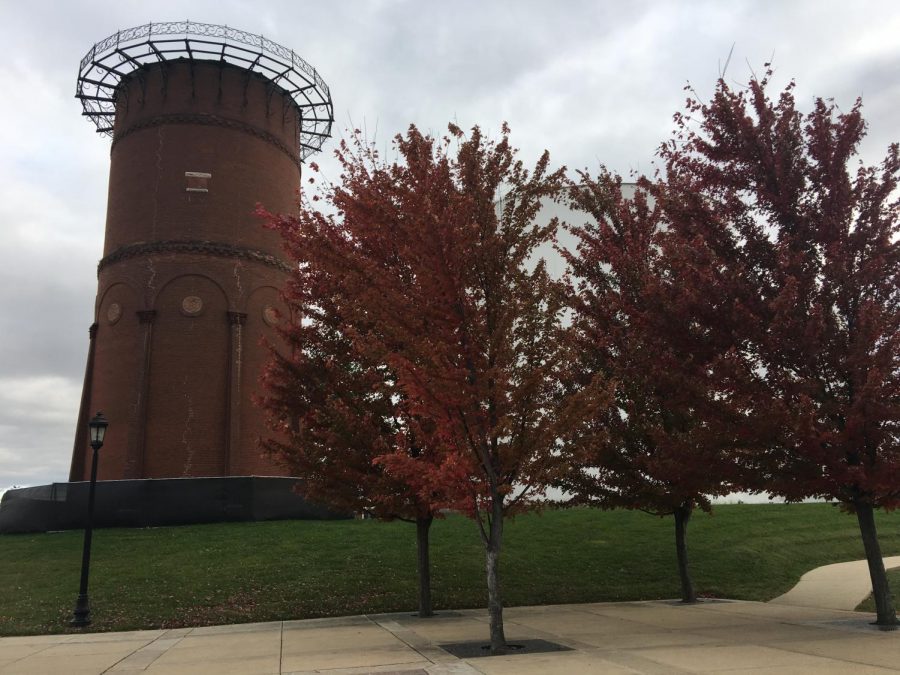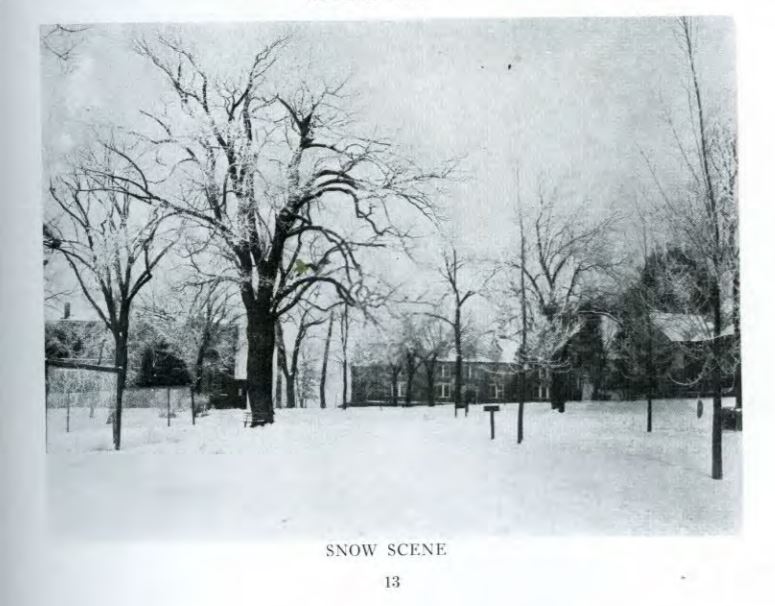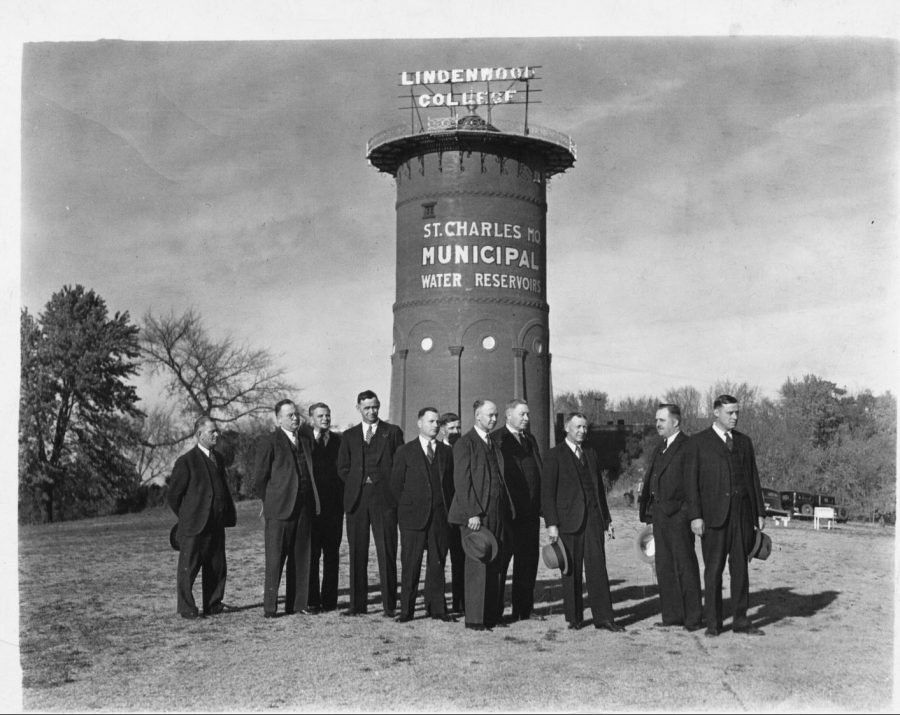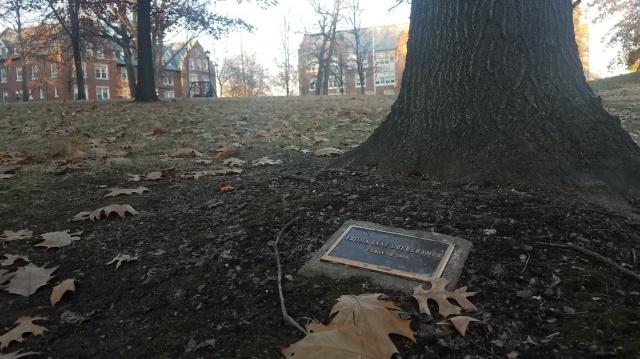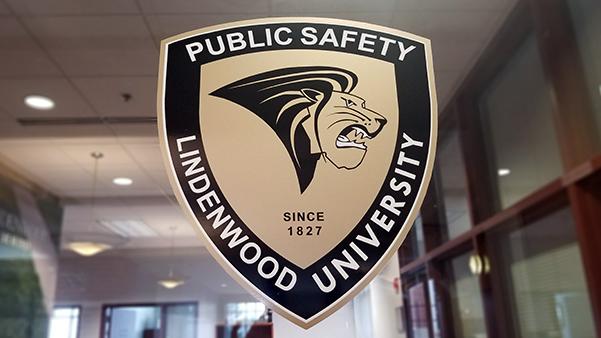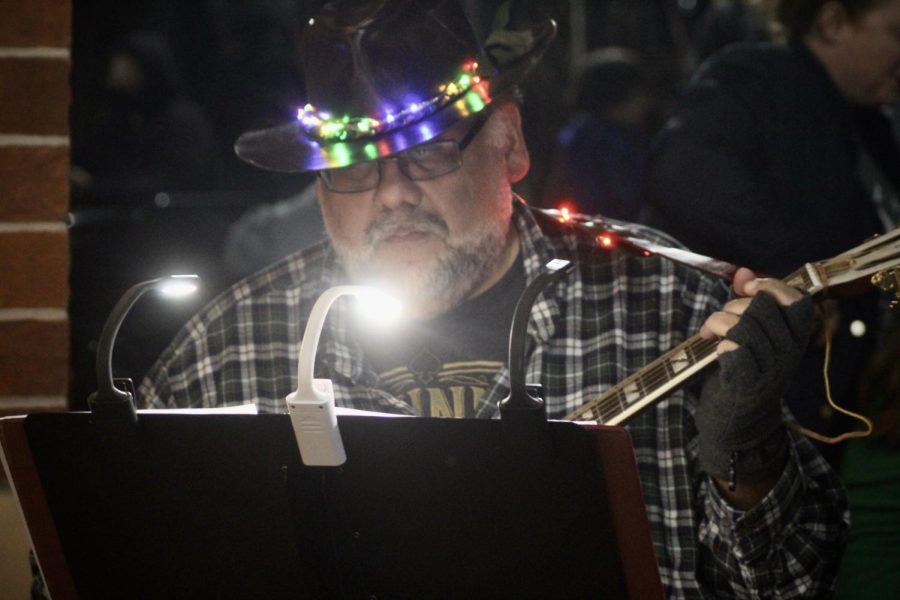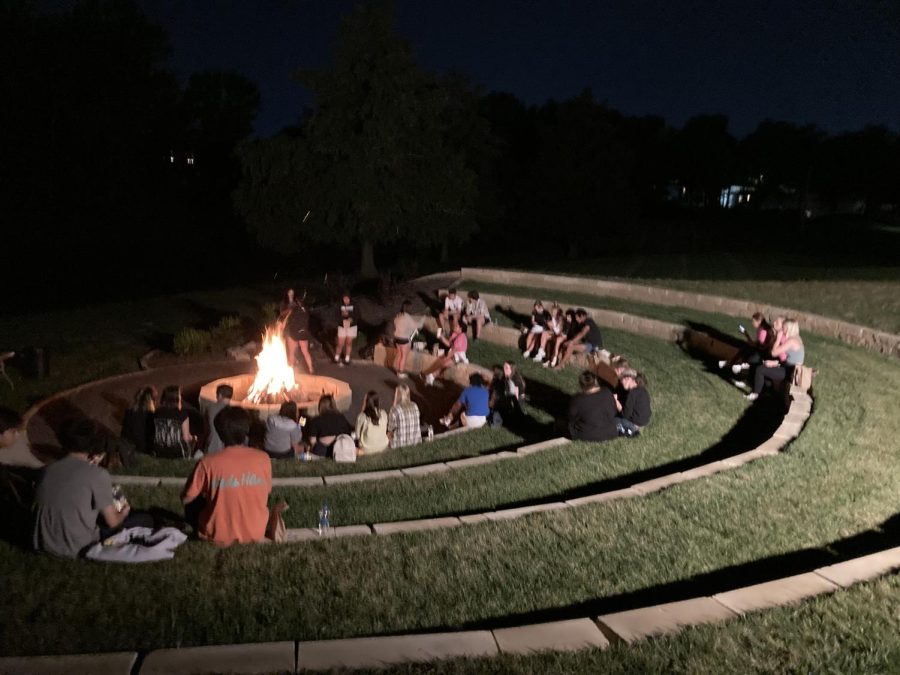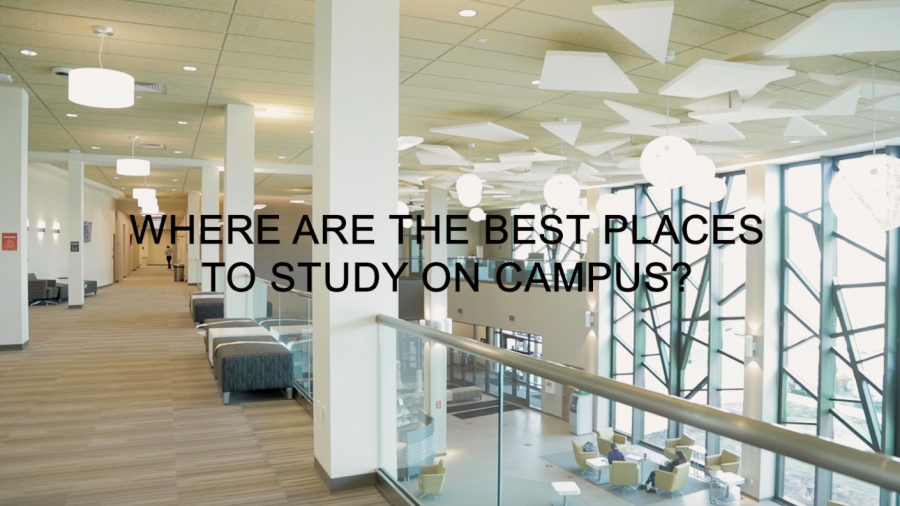MATT HAMPTON | Sports Editor
The past couple semesters have seen a considerable amount of renovations and relocations, but there were many other buildings and facilities that existed at Lindenwood in the past too.
Over Lindenwood’s history, several campus facilities have been repurposed or now exist only in memory.
Click the gold icons and shapes on the map to explore their locations:
Map created by Matt Hampton using Google Maps. All photos from the Mary E. Ambler Archives.
The Log Cabin (1829 – c. 1915)
The first building on Linden Wood’s campus was a large log cabin built in 1829.

Image from the Mary E. Ambler Archives.
University Archivist Paul Huffman said the cabin was still around even after Sibley Hall, the oldest campus building standing today, was constructed. It was probably torn down to make space for Butler Hall and Jubilee Hall (now Ayres Hall).
Another building that existed during the same era was the Sibley cottage, where Lindenwood’s founder and first president, Mary Sibley, lived until her death. It is unknown when it was built, but it was demolished in the 1920s to allow for the construction of Butler Library.
The Old Gymnasium (c. 1870 – 1975)

Photo from the Mary E. Ambler Archives.
Around 1870, a 30-foot-by-90-foot gymnasium was built where Ayres now stands. President Robert Irwin introduced indoor exercise as a part of Lindenwood’s curriculum, and the compact gymnasium housed parallel bars, dumbbells, and even a bowling alley.
“I don’t think it was used as a gymnasium for very long,” Huffman said. “Later on it became a carriage house, and even later than that they turned it into a art studio, and they did some play productions there as well.”
To allow for Ayres to be built, the gymnasium was lifted and moved next to the boiler house behind Sibley in 1907. Huffman said the Old Gym burned down in the 1970s or ’80s, at which time it was used for storage.
The Gamma House / The McCluer House (1914 – 1984)
Niccolls Hall is not the first building at Lindenwood to exclusively house members of Greek organizations. In fact, a sorority house briefly stood on the same spot more than 100 years ago.

Photo from the Mary E. Ambler Archives.
The Eta Upsilon Gamma sorority house was moved from its first site to allow Niccolls to be built, and soon found a location in the area of the pavilion in the quad.
But in 1920, Lindenwood students voted unanimously to ban sororities, leaving the building vacant. Not long after, the former Gamma House became the first home of the Tea Room, a restaurant and lounge where students and faculty could have a bite to eat. The restaurant was later called The Cupboard, but “the Tea Hole” is the name that stuck.
A history of the building said “The Tea Hole was most popular because its nearness to Roemer made it possible for faculty and students to run over between classes for coffee, soft drinks or snacks.”
The Tea Hole was moved to Cobbs Hall, and its old location became a house for the home management program called the Ida Belle McCluer House. According to the March 1961 document, President Franc McCluer and his wife decided in 1951 that the building should become a house where students could live and gain hands-on experience in homemaking. The second floor contained three bedrooms and one bathroom, and the McCluer House also included two screened porches, laundry and cooking areas.
Lindenwood’s home management program ended in 1968. After this, the Tea Hole occupied a couple other locations, but the McCluer House later became the faculty house.
One night in the 1980s, the McCluer House caught fire. Mass communications professor Richard Reighard, who witnessed the fire when he was a graduate student in English, said the building didn’t burn to the ground, but the school decided to tear it down afterwards.
The Chi House / The Gables (1915-2007)
The Sigma Iota Chi sorority house was built in 1915 in the quad along the main avenue on old campus.

Photo from the Mary E. Ambler Archives.
After sororities were suspended in 1920, it was briefly a Young Women’s Christian Association building, before President John Roemer moved into it in 1922. After he died in 1940, a new president’s house was built, and the Gables served as a faculty house after this.
In 1961, it became the Freshman Commons House, which contained office and class space.
In an effort to increase enrollment, Lindenwood built a “prairie school” student center connected to the Gables and the McCluer House in 1978.
“They were still not really growing the student base that much, and they thought having a student center for student activities would be one appeal to students,” Huffman said. “But it didn’t last very long.”
The Student Center was soon relocated, and the complex in the quad variously contained faculty residences and offices, student publications offices, a bookstore.
Huffman said the Student Center and the Gables were torn down in 2007, and the official reason given was termite damage.
Margaret Hall (1915-1928)
The former Butler Library is not the only building to have been named after Margaret Leggat Butler, the wife of a Lindenwood board member. However, her other namesake burned down before the library was completed.

Photo from the Mary E. Ambler Archives.
Margaret Hall was around where the Memorial Arts Building is today. It was originally built in the 1890s for George Prosser, who ran a St. Charles railroad car factory, Huffman said. In 1914, the Butlers bought it and gave it to Lindenwood the next year.
It soon became Lindenwood’s Conservatory of Music, housing classrooms and a chapter room for music fraternity Mu Phi Epsilon.
On Sept. 25, 1928, two teachers on their way to lunch noticed that Margaret Hall was on fire, according to the Linden Bark. The disaster completely destroyed the upper floor and greatly damaged the lower rooms, causing $15,000 in damage (equivalent to over $220,000 today), but resulted in no injuries or deaths.
Butler Natatorium / Warner Pool (1915 – 2016)
For over 100 years, Butler Hall housed a historic pool, but it eventually became a thing of the past.

Photo by Mai Urai
When Butler opened in 1915, it contained a state of the art 20 foot-by-40-foot pool, complete with diving boards and showers.
“It was one of the first indoor swimming pools this side of the Mississippi River,” Huffman said. “It was considered large for its time, but by today’s standards, it’s pretty dinky.”
Butler Natatorium was originally connected to a gym located in what is now the Makerspace.
In the 1980s, the pool fell into disuse because of a leak, but it was refurbished thanks to a $25,000 donation from alumna Dorothy Warner. When the pool reopened, its depth was three to eight feet: too shallow for diving.
The Lindenwood aquatics program was started in Warner Pool by Craig Penrose in 1990. The facility was also used for leisure and for teaching swimming classes.
However, the 33,000 gallon pool continued to require multiple renovations over the years. By 2014, some thought of Warner Pool as a glorified bathtub. It had become rarely used because of its appearance and obscure location, and it has been empty since 2016.
But this is not the only pool that existed on campus. There was also an outdoor pool at Cobbs from 1972-1997. According to the archives, the pool, and the sundeck that overlooked it, made Cobbs “the premier site of campus social activity.”
Roemer Auditorium / Jelkyl Theater (1921-2015)
A theater in the end of Roemer Hall facing Butler Library hosted plays, guest performances, and religious services at Lindenwood until a few years ago, Huffman said.

Photo from the Mary E. Ambler Archives.
The space was named Roemer Auditorium when the building opened in 1921, but in the 1970s, it was renovated and named after its benefactor, Ross Allen Jelkyl.
Huffman said over its history, the theater was the site of performances by Billy Joel and the Andrews Sisters.
But Jelkyl also had some peculiar quirks. After it closed, theater professor Donnell Walsh told the Legacy that the theater contained an odd trap door, and the sound system would sometimes pick up the campus radio station during plays.
“We were very grateful for Jelkyl for as long as we had it,” Walsh said. “There was a great tradition there. A lot of people who are now working professionally, both as techs and as actors, did their work on Jelkyl.”
The Scheidegger Center’s opening made Jelkyl fall into obsolescence. In 2015, it was closed to turn it into office space, but it remains vacant to this day.
Ayres Dining Hall (1924-2002)
The cafeteria on the first floor of Ayres was added onto the back of Ayres Hall in 1924, and it underwent a few different versions before being replaced by the Spellmann Center’s cafeteria.
The Lions Den (1997 – c. 2001)
In 1997, Lindenwood acquired a former Roller Rink where the campus bookstore is today, and remodeled it to be a student hangout spot for a few years.
According to Linden World, the Lions Den contained a snack bar, skating floor and lounge.
North of the Quad
The land behind Sibley and the neighboring halls has been the site of various structures, including athletic facilities. Maps of campus from the 20th Century show tennis courts, archery facilities and a hockey field were found behind the quad.

Photo from the Mary E. Ambler Archives.
Another historical use of the land between today’s Hunter Stadium and Harmon Hall was to grow food for Lindenwood College. The 83-acre farm grew corn and other plants and raised hogs, cows, chickens and horses.
Closer to Sibley, a red wooden garage was built for Roemer’s cars in 1914. Later, this was turned into a home for the groundskeeper, and then a Sculpture House. It may later have become a coffee house called the Carriage House.
–
Lindenwood, the oldest women’s college west of the Mississippi, has had a rich and unique past. This is the sixth article of Lindenwood Then and Now, a series about the school’s history. The previous installment, “The secrets of Butler Library,” told the history of the university’s iconic former library.







